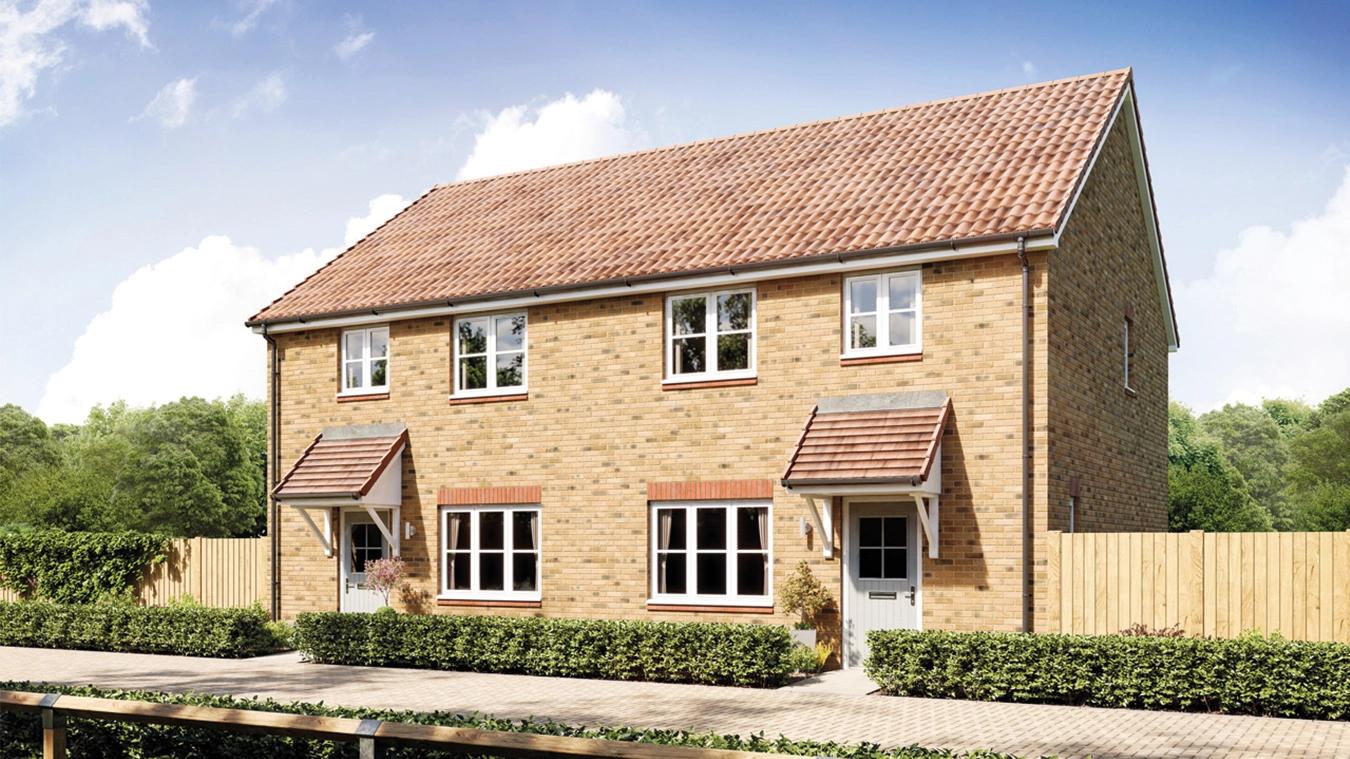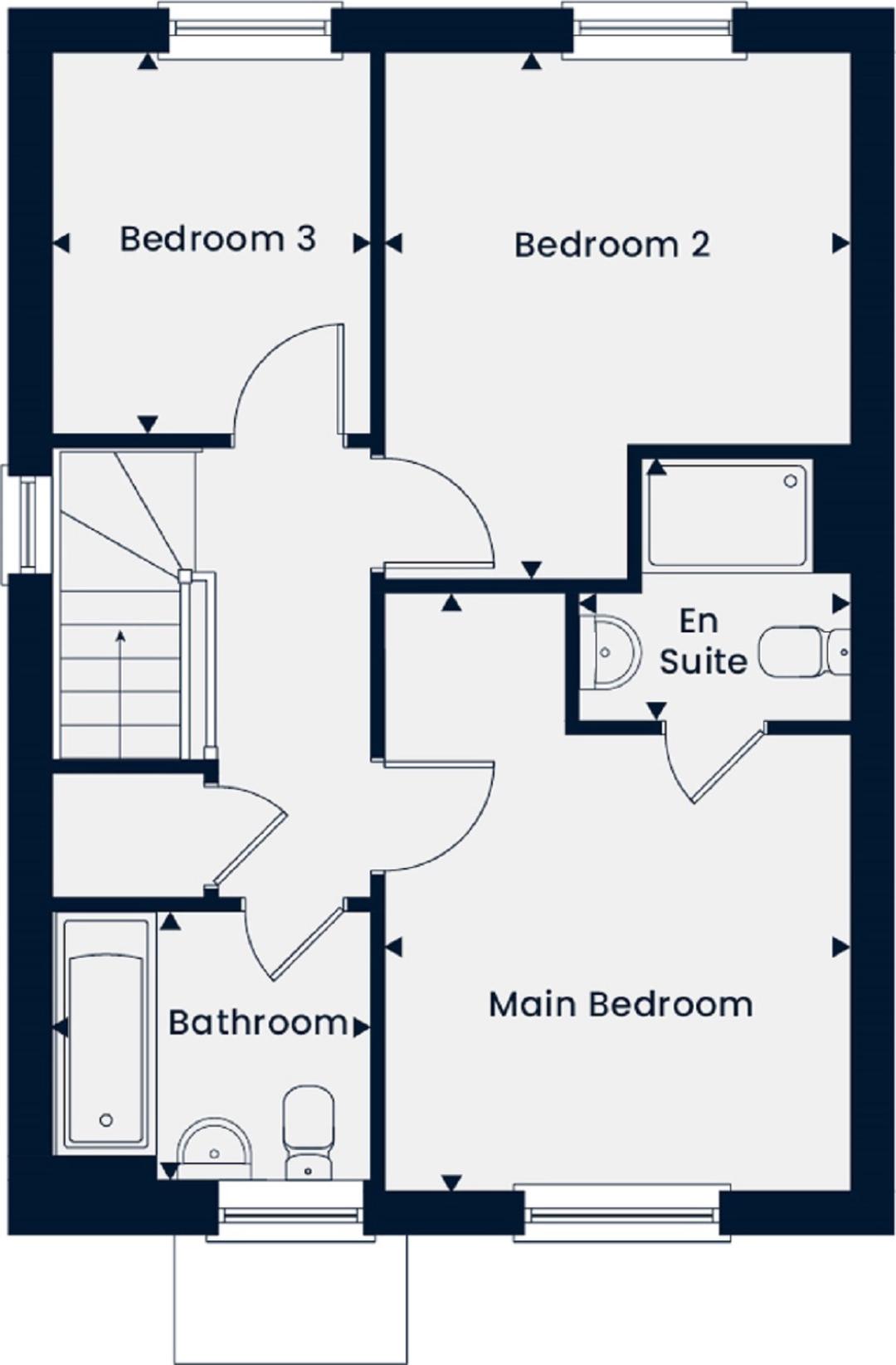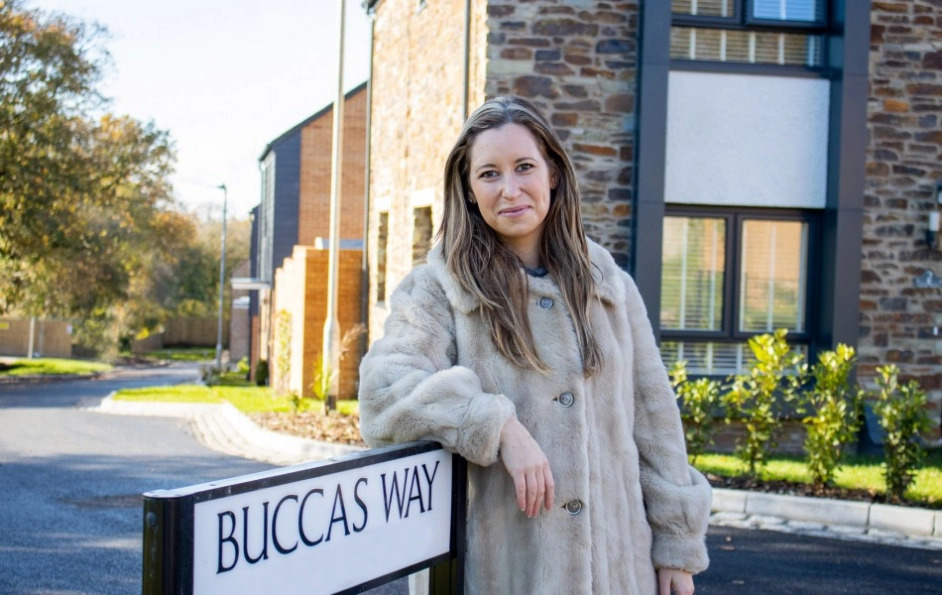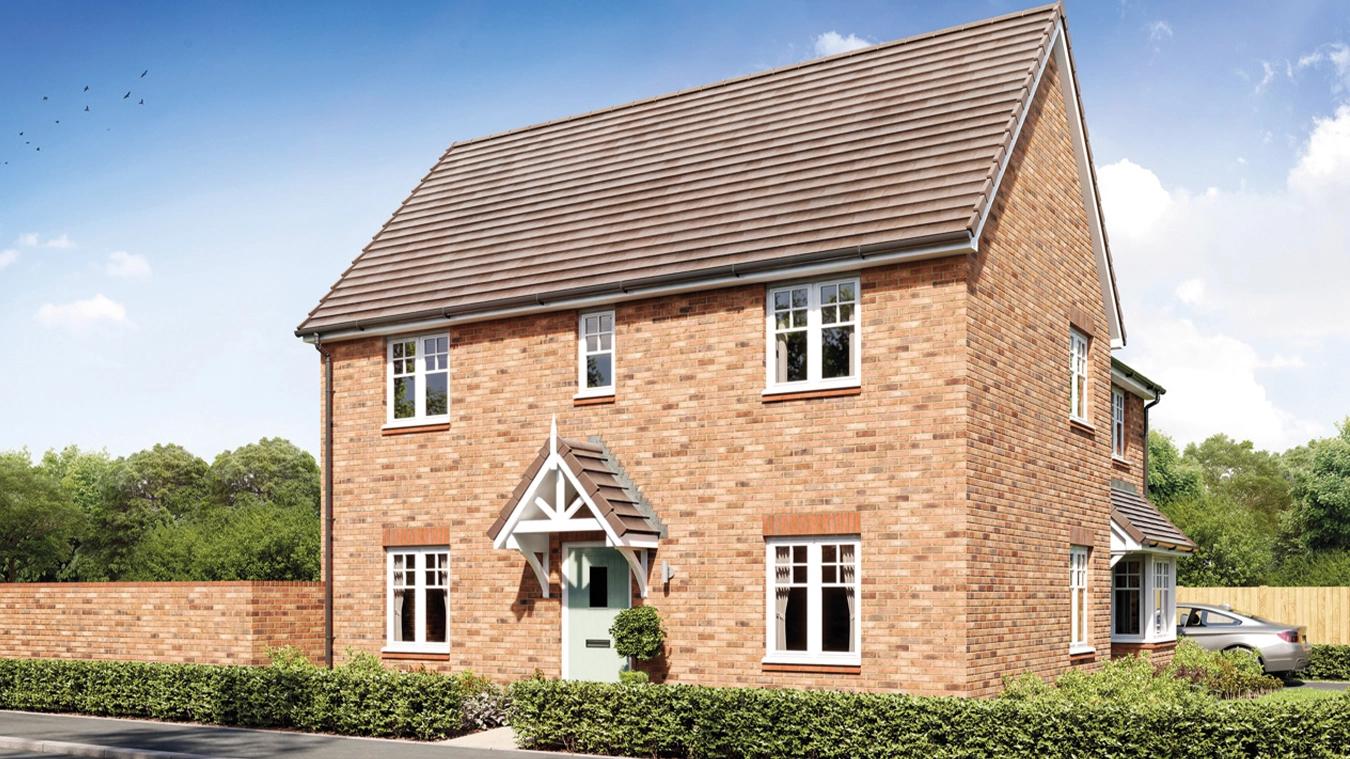The Coleridge
Self build home - contact us to find out more.
Self build home
A spacious three bedroom home featuring a living room and an open-plan kitchen/dining area with double doors leading out to the garden. Upstairs, there is the main bedroom with an en suite, two further bedrooms and a family bathroom.






